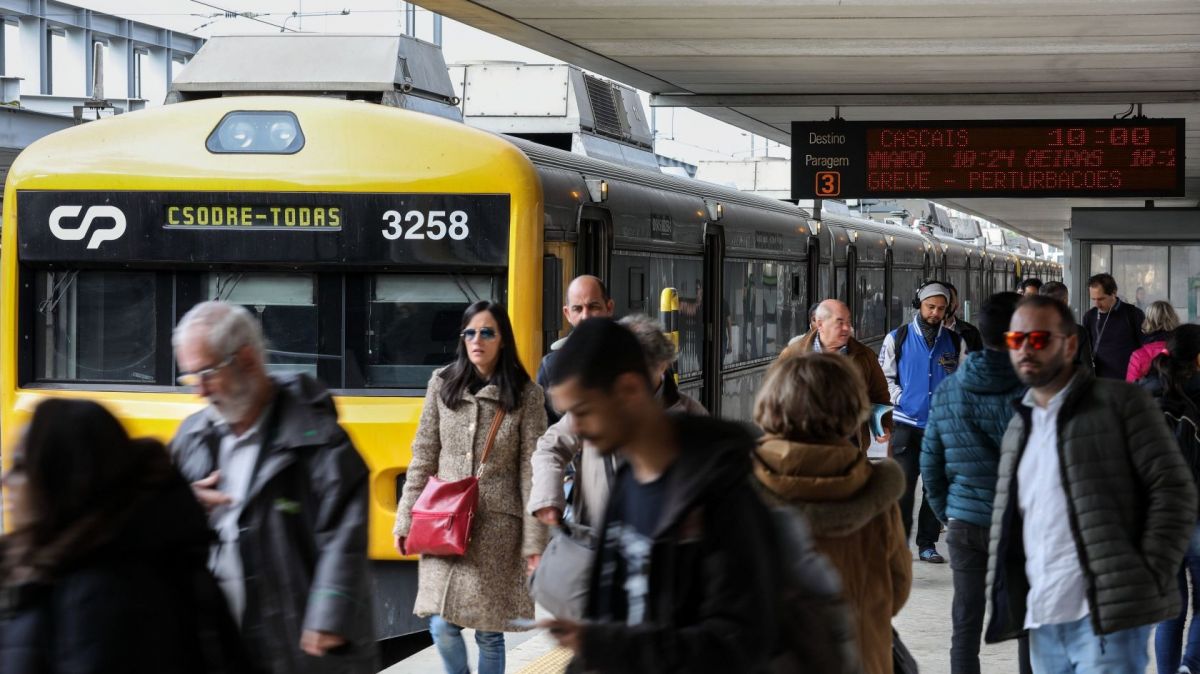The space now includes an exhibition and congress centre, prepared to host “cultural, scientific and corporate events.
The renewal of facility has been a long-standing wish of the Parque das Nações community, and includes the return of the Interpretive Centre, which will be joined by a 24-hour study space and the António Mega Ferreira library, a project by Lisbon City Council and the University of Lisbon, planned as a new cultural hub dedicated to young people and, with them, to the future of knowledge.
Since May 1st, an exhibition dedicated to Camões has been on display, entitled “Meu matalote e amigo Luís de Camões”, with an innovative dialogue between the poet's text and the visual arts.
The rector of the University of Lisbon, Luís Ferreira, an entity that promoted several actions on the occasion of the reopening of the space, stated that “the Portuguese Pavilion is the symbol of boldness, vision, and the future. Designed by master Álvaro Siza Vieira, it has been an unavoidable landmark of the city since Expo 98”. And it reopened “with a new life, with a new mission. At the service of education, science and culture. This space is not just a building. It is a place for meeting, dialogue and renewal. It is a bridge between the University and society”.
On May 22nd, the anniversary of the opening of Expo'98, a new Study Room, the Mega Ferreira Library and the Parque das Nações Interpretation Centre will be inaugurated, in partnership with the University of Lisbon, Lisbon City Council and the Parque das Nações Parish Council.
The Portuguese Pavilion building was built to be part of Expo’98, and received the Valmor Prize that year. It is classified as a Monument of Public Interest. Designed by architect Siza Vieira, it constitutes an iconic landmark that remains from the exhibition, being located in a privileged area next to the river.
Its configuration features two bodies: a building, which develops around a courtyard, and an enormous square covered by an imposing concrete canopy suspended by steel cables, defined by two concrete porticos.
Although it was intended, from its conception, that the building would survive after the event, its functions had not been clearly stipulated at the beginning. Since then, it has functioned predominantly as an exhibition space, also housing a restaurant, café and bar.
ULisboa completed the renovation works in 2025, dedicating it to promoting various activities in the areas of science, culture and innovation.















